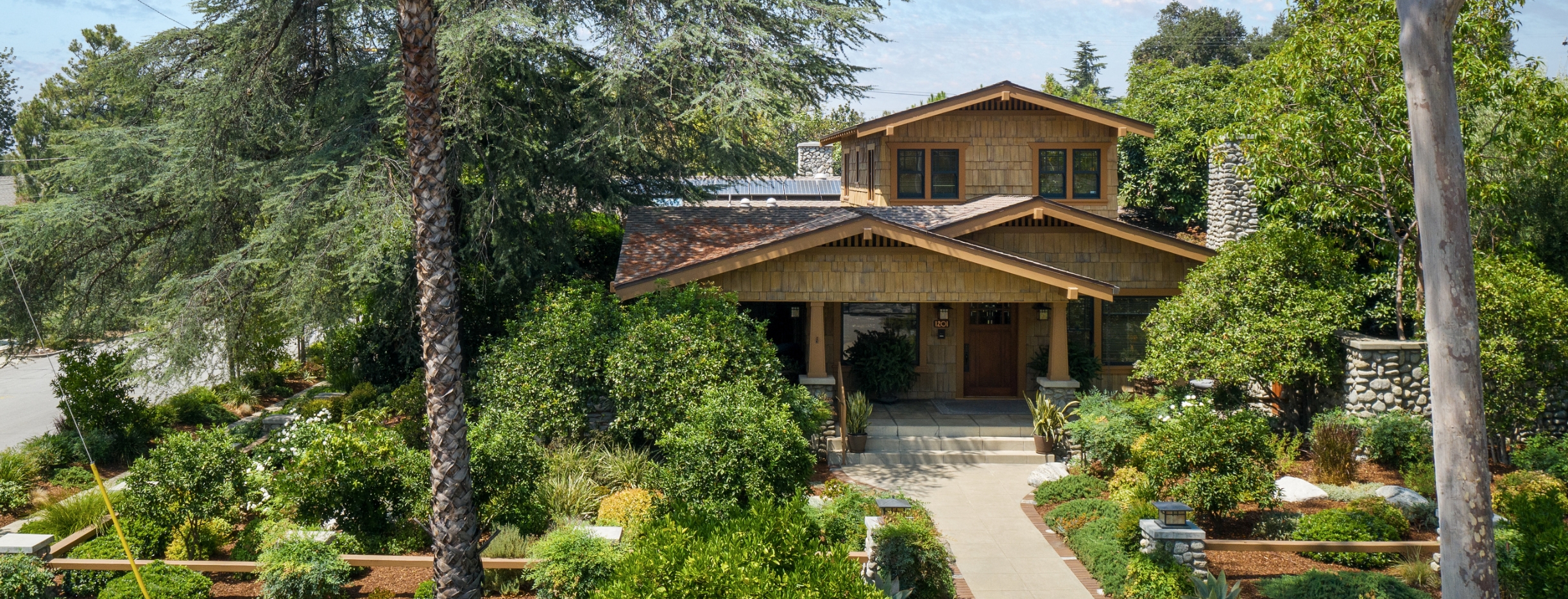Presidential Address
The newest Harvey Mudd College building is also the oldest. The Rankin House, recently purchased by the College for future use as the president’s residence, is a historic Claremont home built in 1923. From the Craftsman-style exterior surrounded by verdant landscaping to the lovingly restored interior, the property is every bit as charming as one might imagine a 100-year-old house in Claremont to be. Thanks to the previous owner’s three-year renovation and expansion project begun in 2012, the property’s scale, technology and ecological sensitivity is entirely up-to-date for 21st-century living.
Located on the northwest corner of Twelfth Street and College Avenue (a short walk from campus), the home is one of few in the area that met the criteria for the HMC president’s residence. The 5,000-square-foot home on a double lot (large enough to meet both residents’ needs and hosting needs of the College), the proximity to campus (it’s a block away) and turnkey condition, not to mention the aesthetics of the property, checked all the boxes.
“The College’s master plan calls for the demolition of the Garrett House [the current presidential residence] to make way for the construction of an approximately 20,000-square-foot building on its footprint,” says HMC Vice President, Chief Operating Officer and Treasurer Andrew Dorantes, who worked with realtor Ryan Zimmerman of Wheeler Steffen Sotheby’s International Realty to find and secure a suitable home. The property was listed by Tim Durkovic and Greg Holcomb of Douglas Elliman. “Upon President Maria Klawe’s announcement that she would leave the presidency at the end of her term in 2023, I spoke with her and HMC Board Chair James Bean ’77 about the possibility of buying a home near campus for the next president. Purchasing such a home will allow the College to fully execute its master plan.”
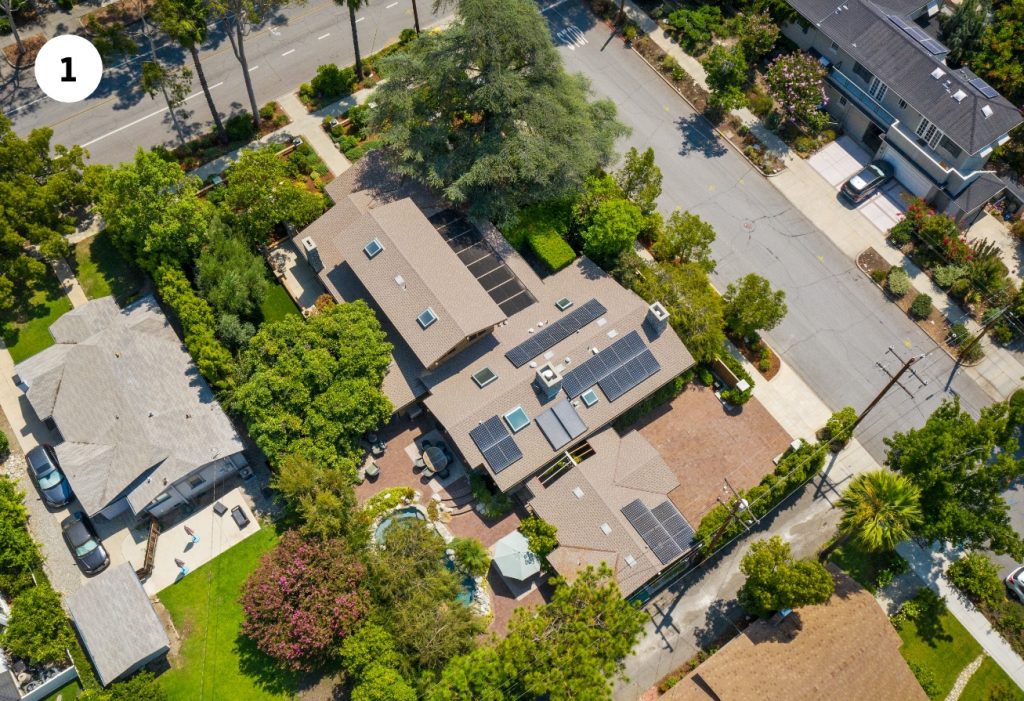
1. “My favorite thing about the property is the amalgamation of old and new,” says Dorantes. “The original central character and heritage of the house was preserved, yet the house is a smart house with lots of technology and sustainability features.” The home is powered by a 9KW solar photovoltaic array and two Tesla Powerwalls that store surplus energy. Water is heated by solar power; five skylights and three room-light reflectors minimize the need for indoor lighting during the day; and artificial turf significantly reduces water and landscaping costs.
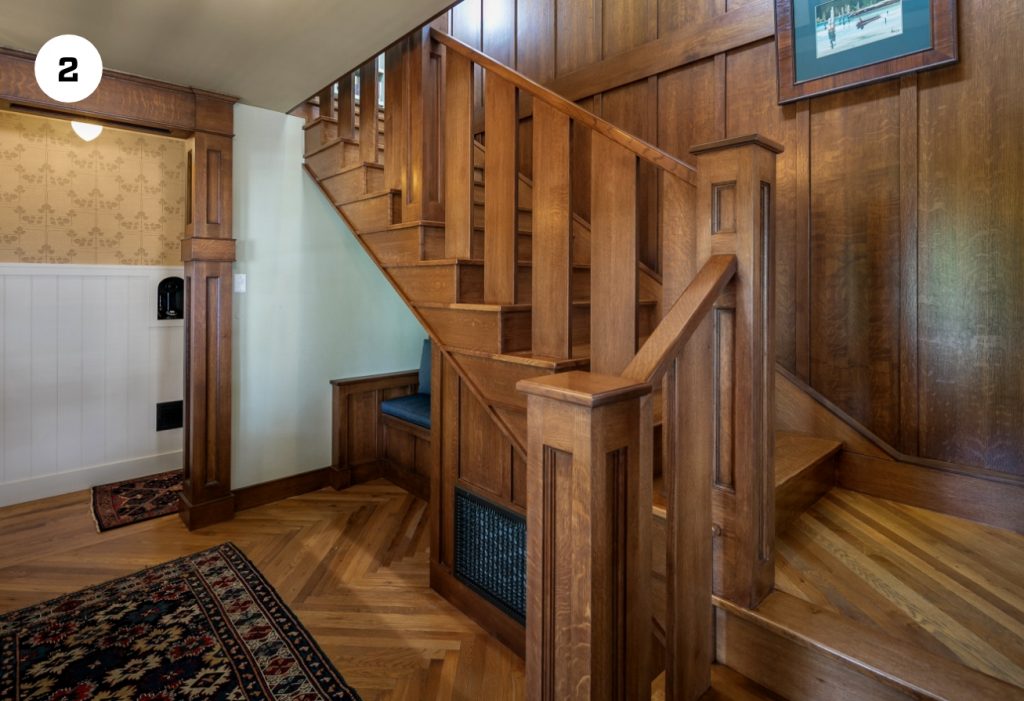
2. A seated alcove is tucked beneath a custom staircase in the parlor room. Interior renovations by Su Bacon Designs include vintage oak herringbone floors, handcrafted oak panels and molding, and updated original windows and doors. Hidden acoustics and amplified electronics, inside and out, provide ideal accommodations for live entertainment.
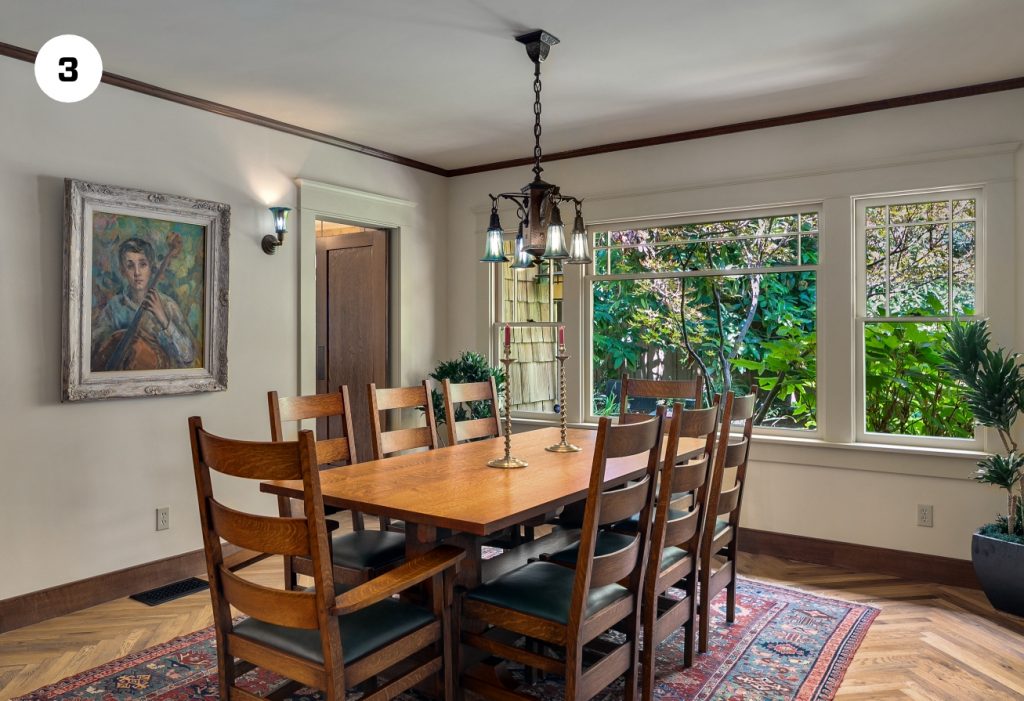
3. Handcrafted oak panels, period lights and the original window frames and door are features of the formal dining room. All inside surface areas are finished with zero/low VOC materials, and windowpanes are energy-efficient. The first-level floors are made of reclaimed century-old oak.
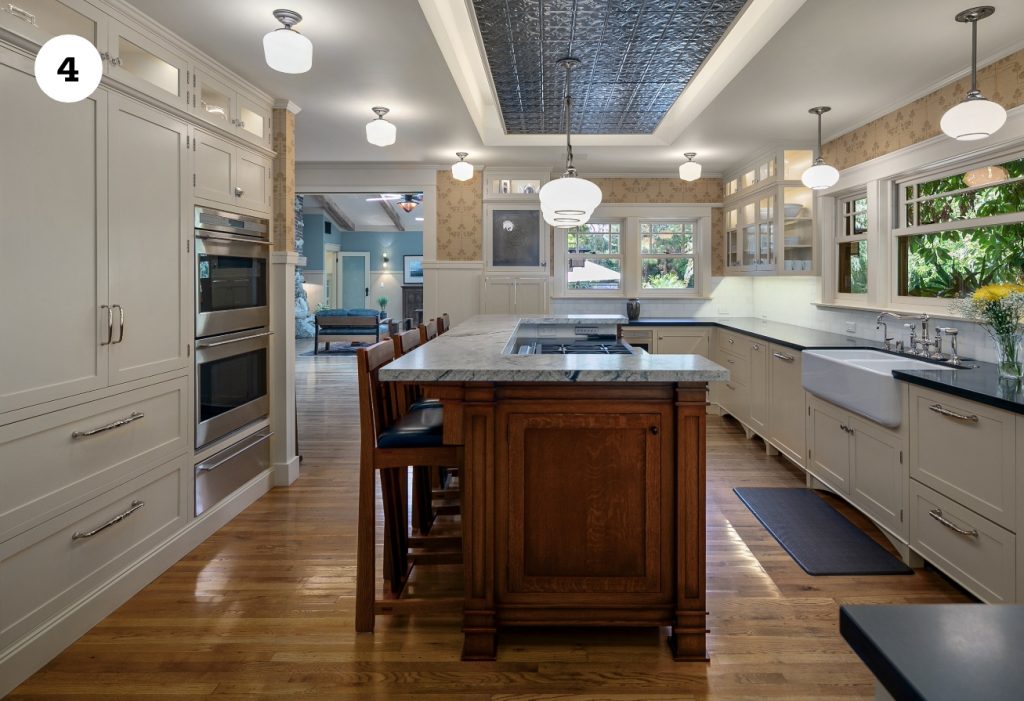
4. Rankin House is ideal for entertaining in numbers large and small. Three kitchens—two inside and one outside—can facilitate everything from intimate, home-cooked meals to a large-scale catering operation. In line with the home’s blend of old and new, the antique ceiling detail in the main kitchen complements high-end appliances. Water runs through a whole-house micron filter, and state-of-the-art water conservation plumbing and leak-detection with automated shut off help conservation efforts.
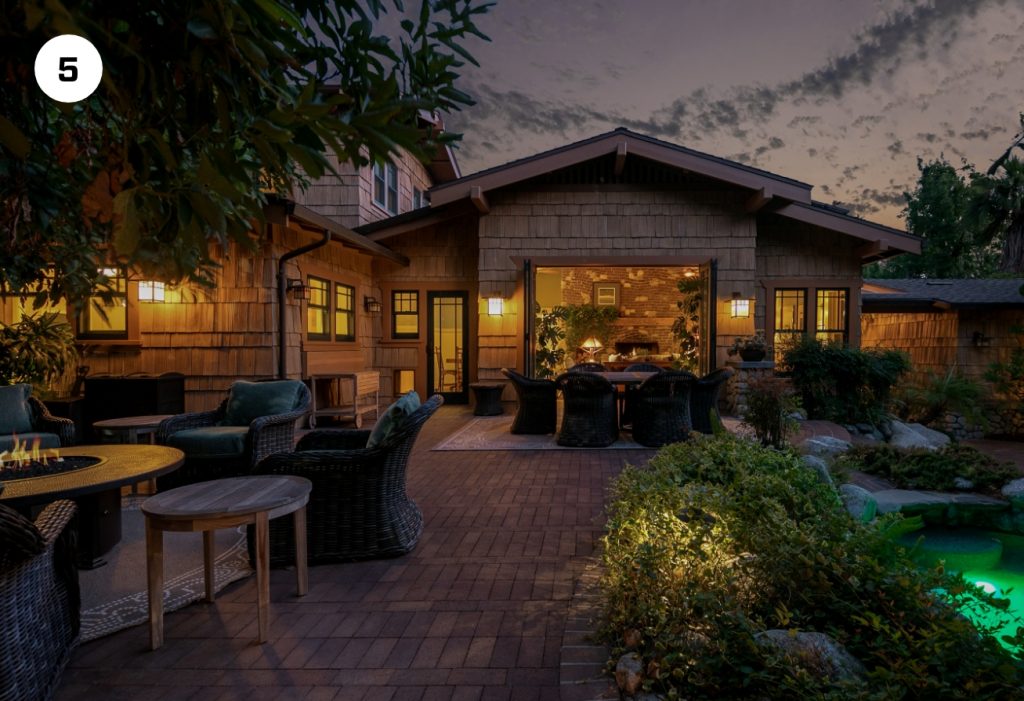
5. The flexible layout features up to six bedrooms, six bathrooms and four fireplaces. Accordion doors open to a wrap-around porch, gardens, saltwater pool and spa with a waterfall and a water-current machine for lap swimming. A backyard gas firepit, and multiple gas outlets for external gas heaters facilitate comfortable outdoor living.
